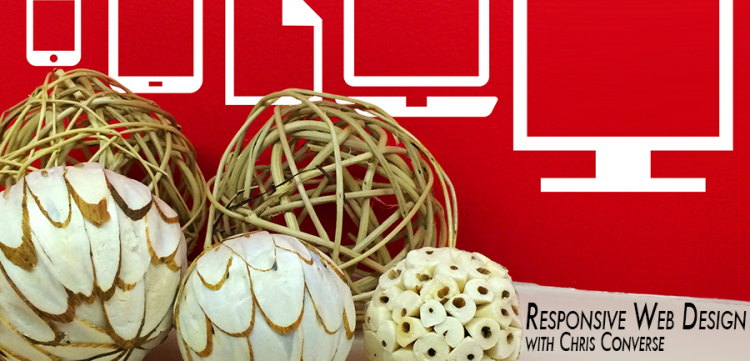From the outside, the new Under Armour office in Portland, Oregon, has a distinct Under Armour vibe, sleek and not overbearing, akin to others across the world. But one step inside what was formerly a YMCA building offers proof this office comes distinctly Portland.
The initial entry into the 70,000-square-foot office that officially opened in September near the waterfront in southeast downtown offers up an oversized log with the Under Armour logo laid atop a graphical depiction of Portland’s city streets.
“We look at trying to create a connection to the culture and one of the things that was very strong for that location was the natural history, going back to the logging industry and all the lumber that would come down the river,” says Shawn King, Under Armour’s director of design, corporate real estate. “It was an element we thought very strongly connects to the history of Portland, plus outdoor footwear is part of what happens in that office, so we thought it was a great tie to bring the natural element into the lobby and put a spot on the map that says Under Armour has a foothold in the culture of Portland and we want to be part of the community.”
The Baltimore-based sports apparel and footwear company has spread itself beyond its growing Baltimore presence. The office in Portland comes highly publicized as a way for the company to enter into the land of key footwear brands, placing a focus on innovation and data, complete with designers and a top-level biomechanics lab. With that, King says natural connections were only part of the story in the Portland design.
The main lobby features an oversized mural behind the front desk showing off product designed in Portland. UA had a non-descript office in Portland for years, located in the Pearl District under the name Thompson Dental to stay stealth. That original sign has found its way to the new office, too. King expects to switch out the mural as new products debut.
Imagery down the innovation hallway include sketches and diagrams that came from Under Armour employees. “We are able to celebrate the innovation process and take it a bit further to use that innovation to connect with the testing areas and big data that can influence the way they think about product,” King says.
The nnovation hallway inspires the UA “teammates” to design with data and it celebrates the process. “When athletes come to the office we want them to get a strong sense of what occurs in that office,” he says. “It is easy to put up a bunch of pictures of athletes, but it is more about connecting with the innovation process.”
The world over, King says the best designs come from taking old buildings with great bones, like the Y in Portland, and giving is a new use. From an old storage facility in San Francisco, a former Proctor & Gamble factory in Baltimore, a car factory in Amsterdam or a train repair facility in Munich, being in an old building ties to the history of the brand, King says. And each project follows a simple formula. About 70 percent of the design comes from Baltimore. That includes the exterior look, key phrases on the walls that appear across the world and even a history of the Under Armour logo. In Portland, this acknowledges the feel of Baltimore in a subtle way.
An additional 10 percent derives from seasonal or promotional materials, whether the product-based mural in the front lobby or elsewhere that allows the design team to tie back to retail.
The balance originates from a cultural reflection of the market and a tie to the work in the office, whether through a flavor of local materials or branding. “It is a nice marriage of brand culture and history as well as the seasonal promotional and local market,” King says. “Every location is going to slightly alter in the percentages, but it is a good way to think about it and also helps manage how often we want to refresh that office to stay relevantly current with images.”
King didn’t stop with data or the obvious embrace of Portland on the entry wall. He also welcomed the history of the 1970s YMCA building. The old pool room, now a large presentation space, uses wood from the old basketball court reclaimed as panels on the walls. The center logo from the floor now serves as a conference table. And the second-story track was refinished instead of demolished. “We wanted to reuse as much of the original material as possible,” he says. “We are celebrating the size and scale of that space. By leaving the track and making it part of the culture of the office, it ties back to a long, rich history of training in that office that goes beyond what teammates are doing in there today.”
Add in the fact the office sits next to an Under Armour-refurbished Duniway Park, complete with an outdoor track and soccer field, and King says teammates can look out windows and see the end use of their product on everyday athletes. “It is a great synergy that a lot of facilities don’t have,” he says. “It is a nice marriage. You get your best inspiration by seeing activities you don’t see if the windows are closed.”
Responsive Web Design

Web design requires the coordination of HTML, CSS, and graphics in order to construct a layout and design that can respond to the varying needs of your websites visitors. In this step-by-step course, we’ll cover every aspect of converting a design into a fully functioning web page. Register today.













